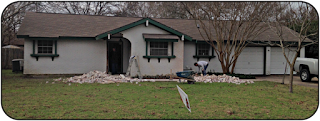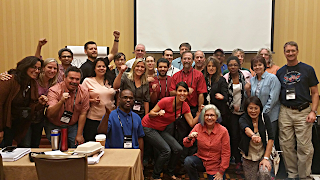 Source: Austin Board of Realtors®
It’s much easier to predict market cycles in real estate than in the stock market (where many would say it’s impossible), but you can still lose your shirt by assuming the market will always go up.
Source: Austin Board of Realtors®
It’s much easier to predict market cycles in real estate than in the stock market (where many would say it’s impossible), but you can still lose your shirt by assuming the market will always go up.
This post originally appeared
on the Hermit Haus blog on
2016-10-24.
One of the easiest mistakes to make in renovating houses is to overestimate their After Repair Value (ARV). In this post, I’m not going to delve into motivations for inflating a house’s ARV. After all, I’ve done it to myself, so far be it for me to cast asparagus on anyone. I’m just going to talk about how it happens, and there are only a few ways:
- Use the wrong comps.
- Mis-time the market.
- Make the numbers fit the model.
I originally planned to talk about all three of these risks in one post, but I soon figured out it would be way too long. Click
here to open all posts on this topic.
Mis-time the market
In the stock market, they say the fastest way to go broke is to try to “time the market”—that is to buy when the market is lowest and sell when it is highest. Real estate markets move much more slowly, and we have leading and trailing economic indicators to help us time the market. Some things to consider are:
- Special uses
- Seasonal differences
- Renovation time
- Market cycle
Special Uses
 Unless you really know what you’re doing, owning a farm or ranch can be very expensive. For example, a gate won’t stand up to a tractor. Oops!
Unless you really know what you’re doing, owning a farm or ranch can be very expensive. For example, a gate won’t stand up to a tractor. Oops!
Special use properties make it easy to misjudge their value.
Farm land is cheaper in bulk; buying by the acre gets expensive. But farm or ranch land doesn’t produce any income unless you actively work it, and—while it does appreciate over time—you can be looking at decades to see significant improvement.
Offices, industrial space, and recreational properties exaggerate swings in the local business cycles. You must have a really good finger on the local economy’s pulse to play in this park—or need the office space yourself. It also costs more to get into this game than standard housing. That said, there is plenty of money to be made if you find a property where the use is about to change—like along the perimeter of where a new Box Store is going in.
Seasonal Differences
 We missed the sale window for this lake house because of a combination of factors. We’re now holding it over the winter and using it as a vacation rental to make the mortgage payments until we can sell it in the spring when people are thinking about life on the lake again. Always have more than one exit strategy.
We missed the sale window for this lake house because of a combination of factors. We’re now holding it over the winter and using it as a vacation rental to make the mortgage payments until we can sell it in the spring when people are thinking about life on the lake again. Always have more than one exit strategy.
Housing in general sells better in the spring and summer, but resort housing exhibits this behavior on steroids. Many fewer buyers even think about buying a lake house when it’s too cold to get in the water or a house on a golf course when the greens turn white with snow.
We also know that water frontage adds considerable value. But what happens when a drought sucks the lake’s shoreline a quarter mile out? During the last drought, the receding shoreline exposed everything from illegal sewer lines to missing persons still sitting in their rusting cars.
Renovation Time
This is a big one—and one that has bitten every investor I know. You expect a project to take 90 days, but it actually takes six months. Maybe you find unexpected conditions. Maybe it takes longer than anticipated to get permits. Maybe you contractor flakes out.
At a minimum, that means you have additional holding costs for each of those three months, and that can really add up on a big project. At worst, it means you may miss the selling season or even hold a property into a down cycle.
Market Cycle
Given time, real estate will probably appreciate. But never assume appreciation in your purchase decision. If you do, you may wind up holding the property for decades or centuries to recoup your investment. Just look at the Rust Belt or Detroit.
The rule of thumb in Austin is that we have a five year cycle. The market goes up for three years and slumps for two. But the market is unpredictable. As my friend Shenoah Grove likes to point out, “We are now six years into our five-year cycle.” While this prolonged up-cycle is being driven by bigger economic trends—growing population, strong economy, oil boom (yes, the price per barrel is down because we have so much production right now.)—the likelihood of an adjustment makes longer renovation project much more risky.
Given the human trend to assume an up market will last forever, I’d be extra careful about every buying decision.

























