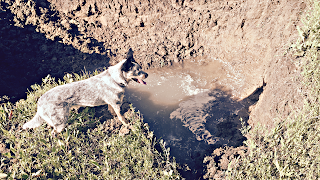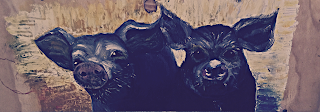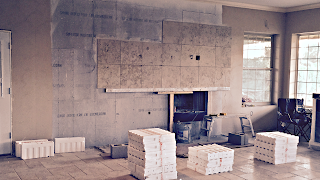





This little piggy went to marketThis little piggy stayed home
Jaime has continued making progress on all the tile work. He has basically finished the “rug” in the entry way and has started putting the tile up around the fireplace. All of the tile Suna chose has fossils embedded, so we should always be able to find new interesting things on the walls and floor.
The stone she chose for the exterior walls is also chock full of fossils. Most of them are little snail shells that look like rattlesnake rattles, so, of course, we had to have them. The quarry guys even call the layer of limestone from which the rock comes the rattlesnake layer.
I knew that you were supposed to start in the middle of the floor with tile, but I didn’t know (although I should have) you also start tile walls halfway up. Jaime put a 1x4 on the wall to have a level surface to mount the first course of the fireplace tile. With that course being level, all the rest should be level, too. And the courses of partial tiles will be at the top and bottom where they will be less apparent.
In weather news, it’s been dry enough long enough for the arroyo to drain down to a trickle. The sides have fallen in and washed away, making it a little dangerous to walk too close to the edge. It might cave and carry you with it. Stella probably isn’t heavy enough to cause a problem, but I call her away from the edge anyway.
All of the ponds are still full to capacity, so any further rain will cause more flooding. But the good news is we’re set for summer.





