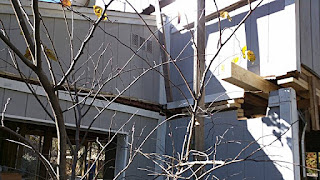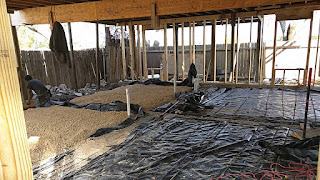This post originally appeared on the Hermit Haus Redevelopment website on 2015-12-15. This is Sue Ann’s post. I’m including it here because it talks about one of our personal projects, and I wish I had written it.
Between (among?) all of us, we’ve done a fair number of remodels and rehabs. However, the one we are currently working on, Villa Park, has to be unique. We are literally having to raise the roof on this house!
We knew all about the drainage issues (see our post on November 25), so we knew we’d have to do something. Turns out we have had to completely remove the foundation, which was crumbling, and put in a nice, new up-to-code one. And for that to happen, the house had to be 8 inches taller! Take that, poor drainage!
This required some engineering consultation and careful planning. They literally had to cut the house horizontally and prop it up, then reinforce it so that it will be stable (and meet code, cause we’re in Austin and they care! We also don’t want it falling down on people.) The gap in the photo at left shows how much higher the house is now. The one at right shows the beam, and what has to be repaired on the exterior for it to look like a real dwelling again.
Once the house was all stable and the right height, a great deal of work was done to create a new, stable foundation. All the pipes for the plumbing were put in first. Road base and other material was placed at the bottom, plus lots of rebar. The third photo shows that in progress. The vapor barrier has been placed over half of the foundation. Now it’s all covered.
I hear the concrete was poured already, or is being poured as we speak.
EDIT: Yes we have a foundation. I’ll put that picture at the end. FINALLY we can turn the shell of a building into a really nice 3 bedroom, two bath dwelling! This is definitely not a rehab that is quick and easy! But, it will last and last, and most importantly cash flow!
PS: Lee or one of the contractors would have a lot more technical detail to add to this. Also, thanks to Tony G. for the photos.





No comments:
Post a Comment